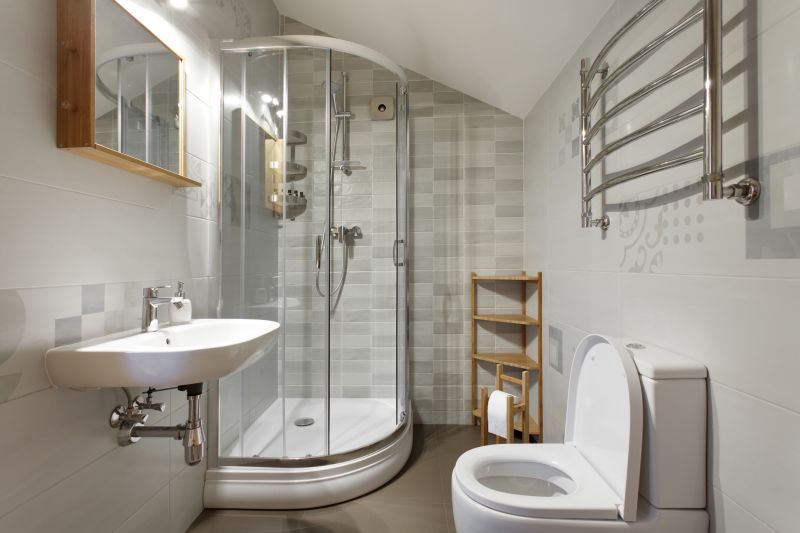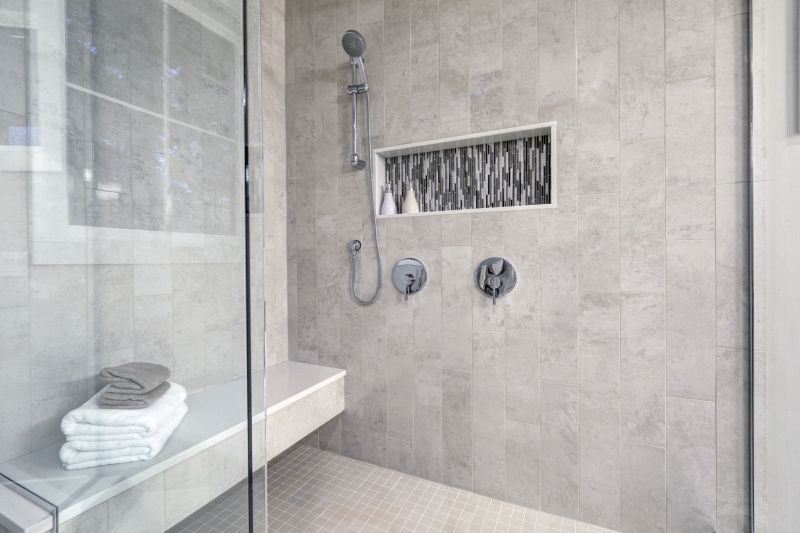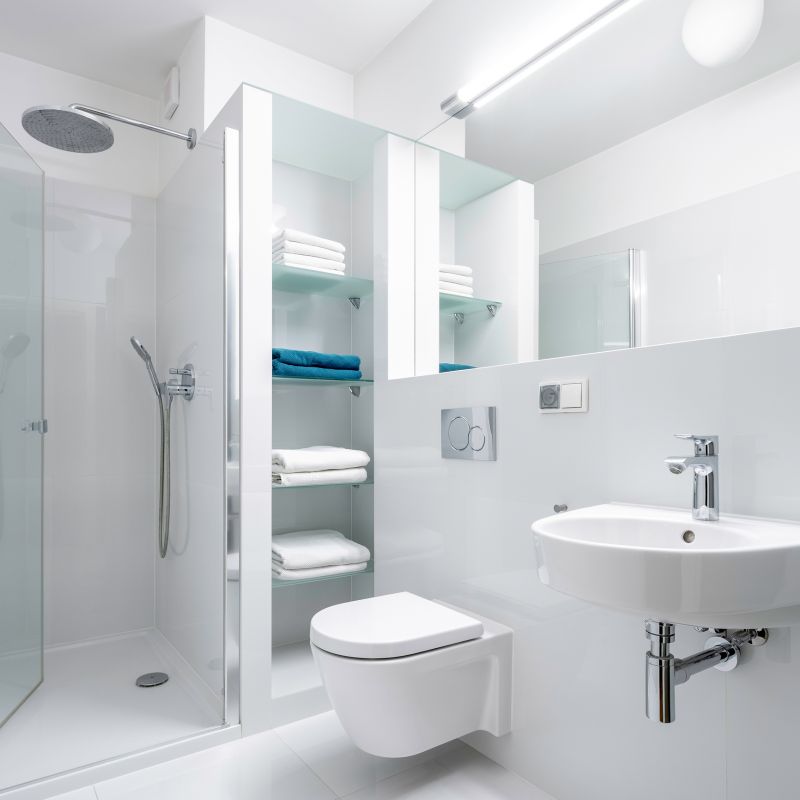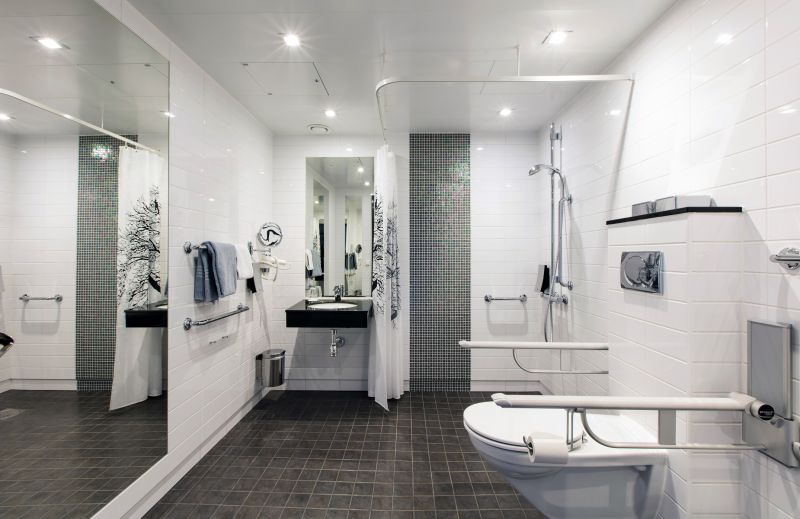Design Tips for Compact Bathroom Showers
Corner showers are a popular choice for small bathrooms, utilizing an often underused space. They typically feature a quadrant or angled design, which frees up more room for other fixtures and accessories while maintaining a sleek appearance.
Walk-in showers with frameless glass enclosures create an open, airy feel. They eliminate the need for doors or curtains, reducing visual clutter and making small bathrooms appear larger. These layouts often incorporate built-in niches for storage.
Sliding doors are ideal for tight spaces, as they do not require extra clearance to open. This layout allows for easy access and can be paired with glass panels to enhance the sense of openness.
Wet rooms are a modern approach that integrates the shower area with the rest of the bathroom. They use a single waterproof surface, often with a linear drain, creating a seamless and minimalist look suitable for small spaces.




The choice of materials and fixtures plays a significant role in small bathroom shower designs. Light-colored tiles, large-format surfaces, and glass panels can enhance the sense of space. Incorporating built-in niches and shelves reduces clutter and maintains a clean look. Compact fixtures, such as slim-profile showerheads and space-saving controls, contribute to a streamlined appearance.
| Shower Layout Type | Advantages |
|---|---|
| Corner Shower | Maximizes corner space, suitable for small bathrooms |
| Walk-In Shower | Creates an open feeling, easy to access |
| Sliding Door Shower | Saves space, prevents door clearance issues |
| Wet Room | Seamless design, enhances spaciousness |
| Quadrant Shower | Efficient use of corner space, modern look |
| Neo-Angle Shower | Fits into tight corners, stylish |
| Shower Enclosure with Pivot Door | Flexible entry, compact footprint |
| Open Shower Area | Minimalist, maximizes visual space |
In small bathroom shower layouts, functionality and aesthetics must work together to create an inviting space. Proper lighting, strategic placement of fixtures, and thoughtful use of color can make a significant difference. While space is limited, innovative design solutions can transform a compact shower into a stylish and practical feature of the bathroom.





